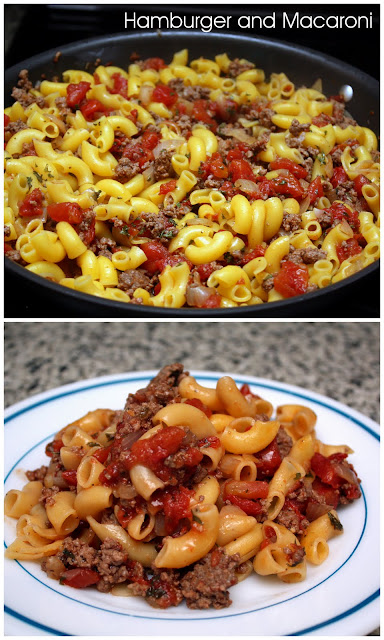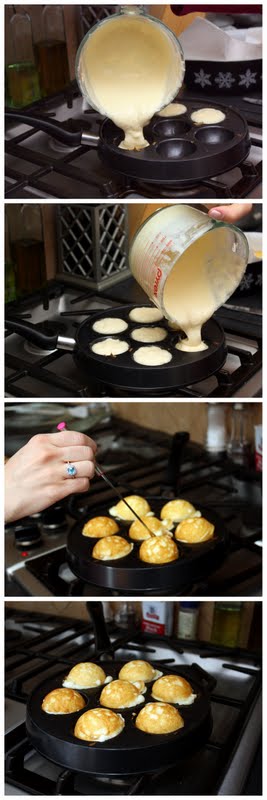Here is a layout of the new condo that Albert put together. It's not to scale but you get the idea. Check out the weird layout of the bathroom and then look at the new layout we'd like to implement in a box. We want to close the wall from the bath tub room to the master bathroom and put in a shower in the master bathroom making two full baths instead of 1 1/2 baths that they have now. We got this idea from going to another condo in the complex that did the same thing.
We want the master bath to have a spa-like feel. Although it will be small I want it to feel like this:
I like the idea of the cherry wood for the vanity, but it has to be small.
I'd love to have a glass sliding glass door with a really nice shower head to make it nicer and it will make it feel more open.
We'd like to use the River Mist color of paint for the walls:
 |
| River Mist: via here |
These tiles are our favorite so far to go on the walls in the shower and probably half of the rest of the wall. We need to find some matching tile that's bigger for the floor:
 |
| Merola Tile Stainless Steel Porcelain Mosaic Tile: via here |
I'd like to use lights like these on either side of the mirror to provide the best light for applying make up. Also we're thinking about adding dimmer switches, heat lamps, and ventilation systems.
We'll have to see how much we can actually do and how much it will cost.









Comments