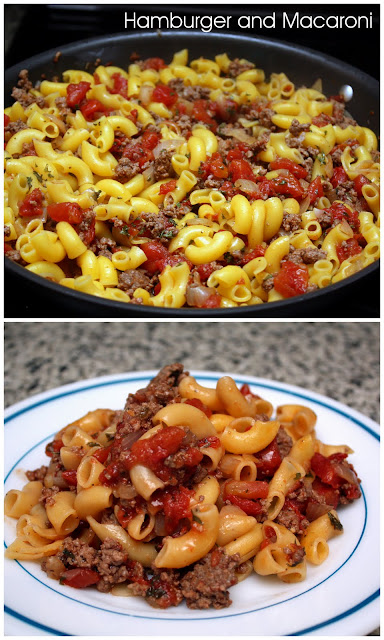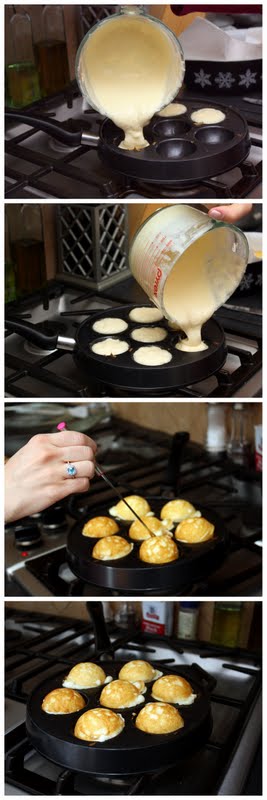Kitchen Design Plan
We now have a ratified agreement and will completing the inspection and appraisal on Saturday!
I've become a little obsessed with our upcoming remodel and thought I'd share our ideas/plans for the new place. It's been nice to have something to take my mind off of the fact that the baby seems to have no interest in entering this world anytime soon.
I've become a little obsessed with our upcoming remodel and thought I'd share our ideas/plans for the new place. It's been nice to have something to take my mind off of the fact that the baby seems to have no interest in entering this world anytime soon.
This is the kitchen as it is today from the living room. The dining room is that little space to the right.
This is what we have in mind for opening it up. We want to put in more cabinets and counter space where there is currently nothing right behind the closed wall to the right of the door. We would also like to make the entry way arched. You can't see it, but there is an entry from the kitchen to the dining area just like in the picture below that we would like to have arched as well.
 |
image found here |
Here is a picture of the kitchen to the left after entering from the living room, or straight ahead if you are entering from the dining room. We're not sure if it's in the budget or not, but we'd like to get white taller cabinets on the top that go all the way to the ceiling (we're thinking ones form IKEA that have gotten great reviews) and a bigger sink. We also want to get all new stainless steal appliances (fridge, stove with microwave above it, and dishwasher).
This kitchen has the cupboards we're looking at with stainless steel appliances, microwave above the stove, and grey granite counter top.
For the back splash I like white or grey subway tiles. They would run along between the counter tops and the cupboards
 |
| image via here |
For the back splash I like white or grey subway tiles. They would run along between the counter tops and the cupboards
| image found here |
Here's another kitchen with the white tall cupboards and grey counter tops with stainless steel appliances and subway tile back splash.
| image found here |
A picture of the kitchen straight and to the right after walking in from the living room. We don't really like how the stove and the fridge are right next to each other, but we're not sure if we can do anything about it. It might cost too much to move the stove over. If you look closely you can see discoloration on the fridge from cooking on the stove.
This kitchen also has the tall white cabinets and white subway tile back splash with stainless steel appliances. We are also looking at getting tile on the floor in the kitchen and dining room area (I'm not a fan of carpet in the dining room since there are so many spills there - especially with a toddler!), we like what they have in this picture.
| image found here |
I love the all the paint they used for the house on the blog 7th House on the Left and we're pretty sure we're going to steal their ideas and use the same exact paint. We really like the Martha Stuart Cobblestone paint for the kitchen, dining room, living room, and hallway - just like they used! It's exactly the color we were thinking.
| Cobblestone: found here |
On Saturday we will take more pictures and measurements of the place while we're there for the inspection so we can start getting quotes. We'll see if we can really do all of this for the price we're hoping!









Comments